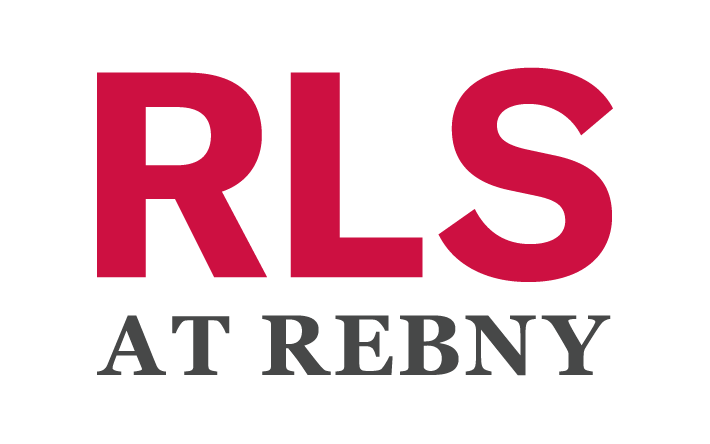Description
Situated on one of Manhattan's most coveted tree-lined streets, this stunning 1910 Beaux-Arts-style limestone and brick townhouse spans five floors, offering five bedrooms, four full bathrooms, and two powder rooms. Fully renovated, at 20 feet wide and approximately 7,000 square feet, this fully renovated residence features grand scale rooms, soaring ceilings, extra-large windows and an elevator that runs from the first to the fourth floors.
A stately, columned portico leads into a gracious foyer highlighted by herringbone oak flooring and a modern, marble fireplace. The gallery opens into an expansive sitting room that accesses a private 750-square-foot garden, anchored by a stunning, mature magnolia tree. A separate service entrance is lined with built in cabinetry, offering ample storage. A powder room completes the floor.
The elegant parlor level features soaring 11.5-foot ceilings, two fireplaces, and impeccable herringbone white oak flooring, creating a perfect setting for sophisticated entertaining. The north-facing living room is enhanced by twin Juliet balconies accessed through impressive 7-foot floor-to-ceiling windowed doors. The sun-filled, south-facing dining room overlooks the garden. Connecting
The entire third floor is dedicated to the luxurious principal bedroom suite. Spacious and airy, with ceilings exceeding 10 feet, the large north-facing sitting/dressing room is lined with custom closets and features a fireplace and twin Juliet balconies accessed by matching 7-foot doors. A corridor of closets leads to the serene south facing bedroom with tranquil garden views. Completing this private retreat is an elegant primary bath with a soaking tub, double-sink vanity, and crisp white tiling.
Two luxurious guest bedroom suites occupy the fourth floor. The generously sized north-facing suite rivals the principal suite, boasting a fireplace with an original, distinguished wood mantelpiece and an ensuite bathroom. The south-facing bedroom offers a beautifully renovated ensuite bath featuring a soaking tub, double vanity, and glass-enclosed shower. White oak flooring accented with walnut trim adds classic grandeur to this level.
Ascending the skylit staircase, the impressive fifth floor houses a media room, a full kitchen illuminated by a skylight, and a lovely south-facing private terrace. An additional ensuite guest bedroom occupies the north side.
Anchoring this remarkable home is a finished 1,500-square-foot basement featuring a spacious recreation room, enclosed laundry room, and ample storage. Modern upgrades include a state-of-the-art Daikin heat pump HVAC system with 18 air handlers, ensuring comfort with minimal maintenance in temperatures ranging from zero to one hundred degrees Fahrenheit. LED lighting throughout further enhances the home's exceptional energy efficiency. ...More >
Property Details
- House
Amenities
- Building: Green Building
- Interior: Smoke Free
- Appliances: Washer Dryer Allowed
- Cooling: Central Air
- Exterior: Private Outdoor Space Over60 Sqft
- Patio: None
- Attendance: None
- View: Other
- Laundry: In Unit
- Fireplace: Other
- Pets: Building Yes, No
- Basement: Other
For information on 116 E 65TH Street, # contact:
Licensed RE Salesperson
(917) 974-0431
Licensed RE Salesperson
dsoltero@brickandmortar.com
(917) 974-0431


